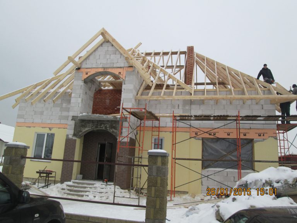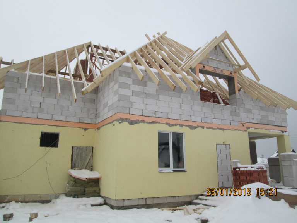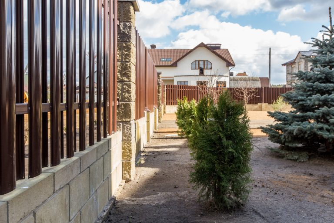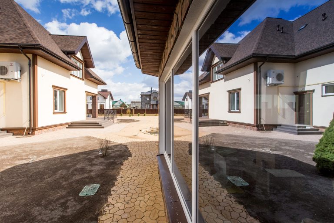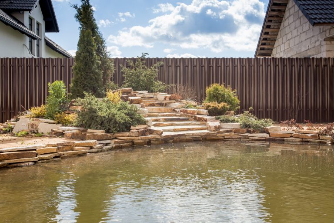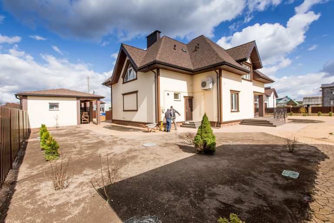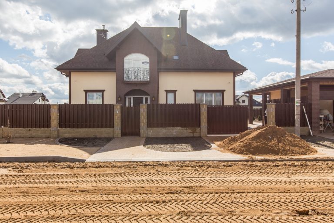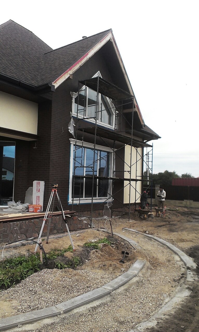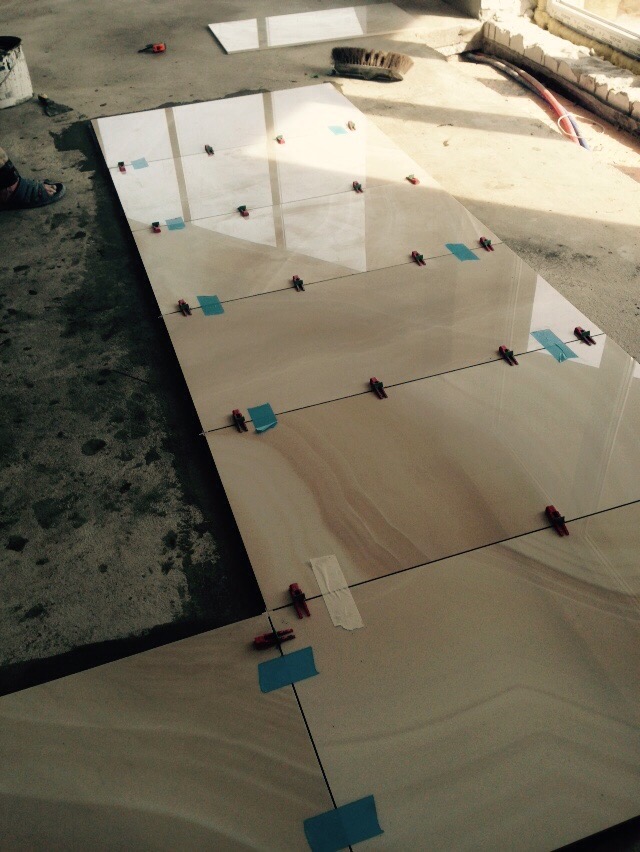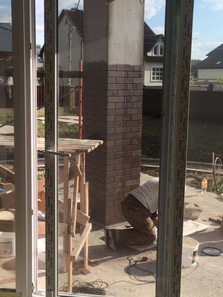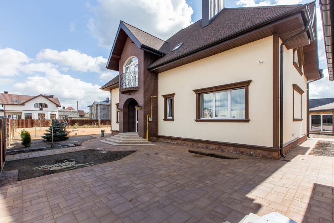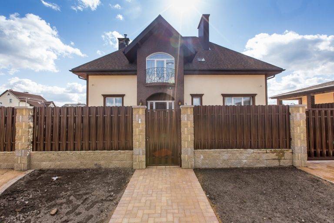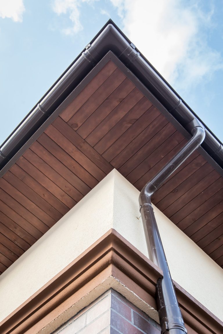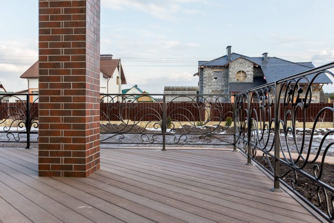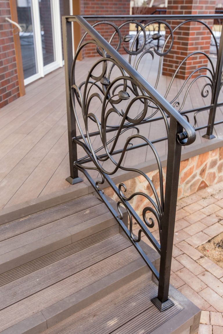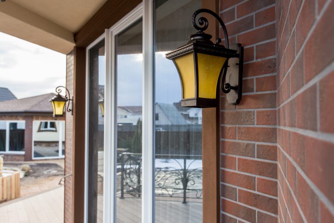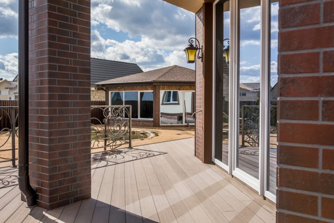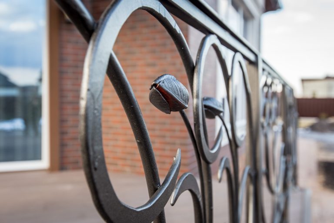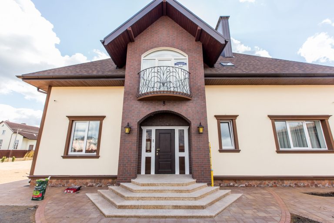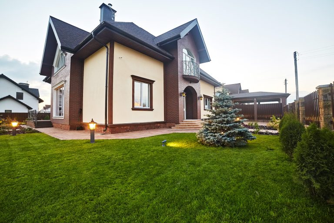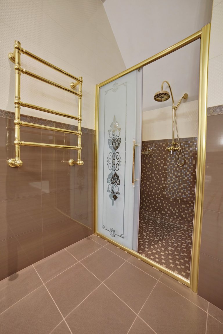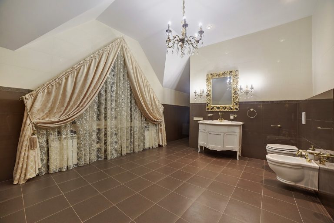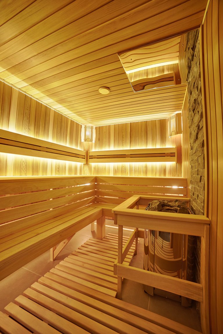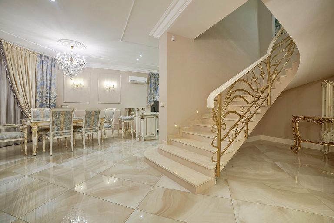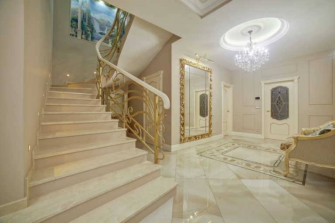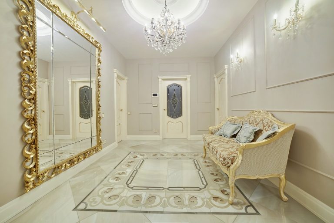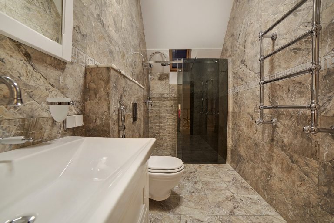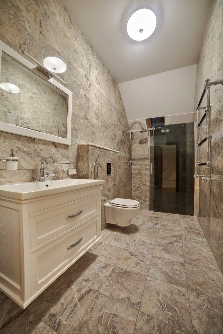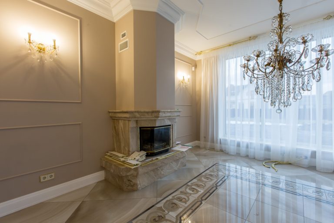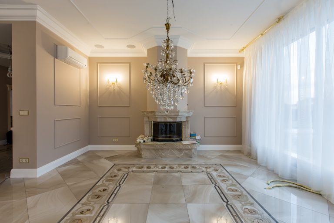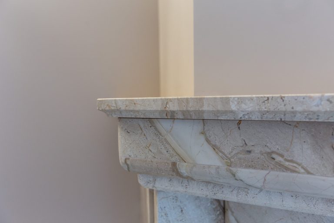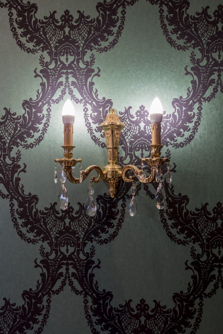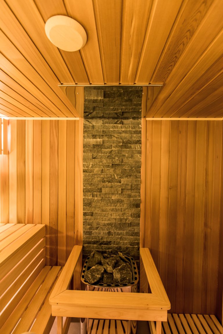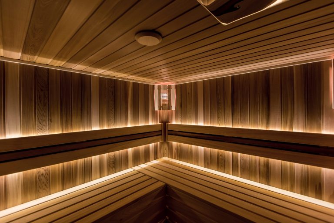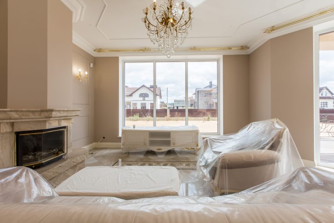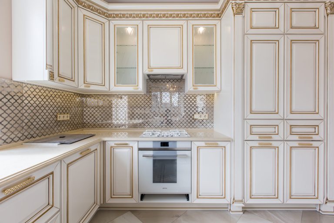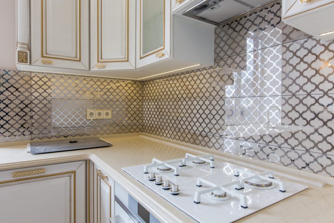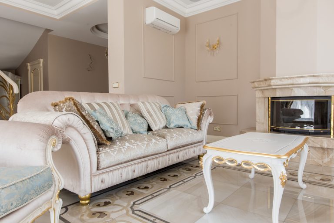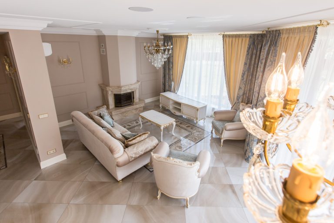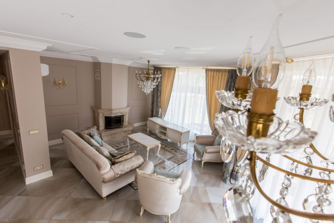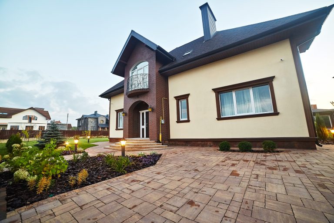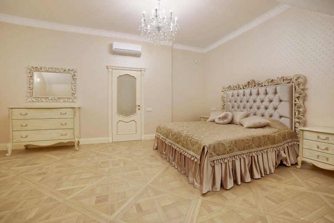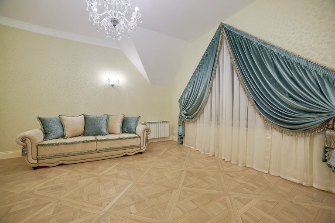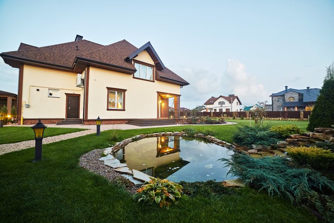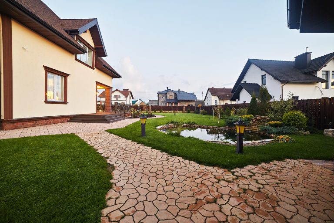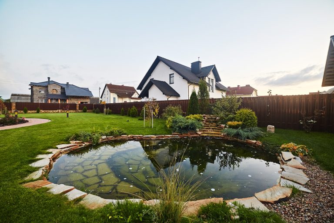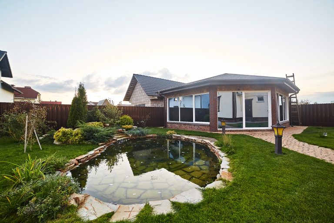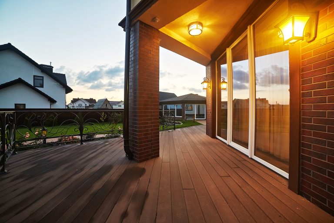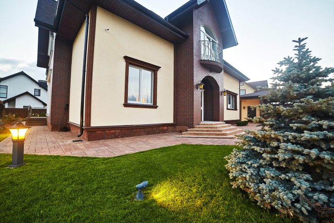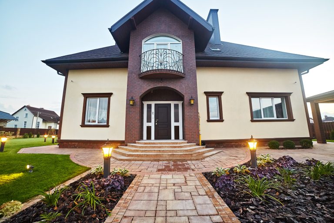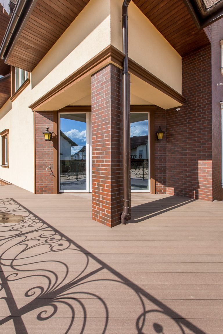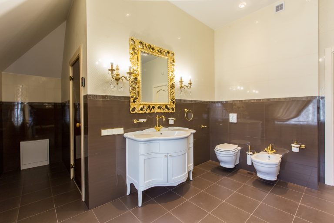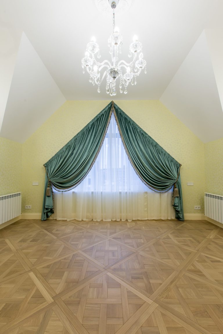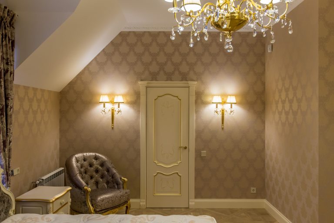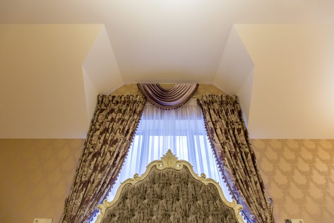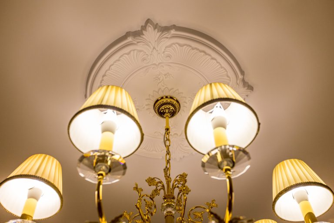Turning a Single-Family Home into a Dream Space
Comprehensive Construction and Design Services
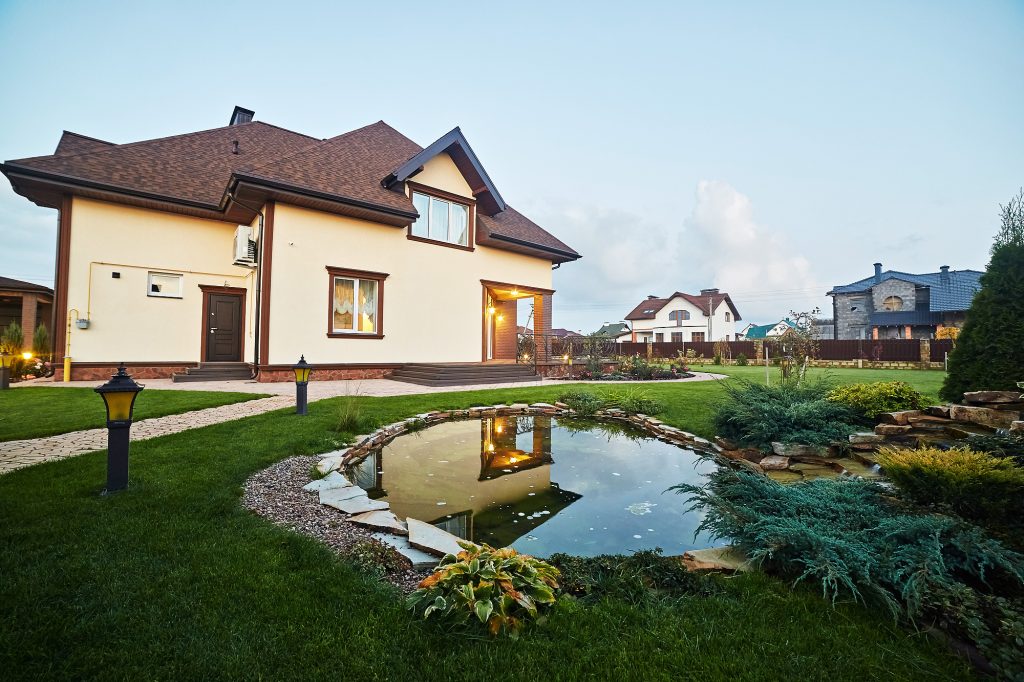
- Location
- Minsk (Belarus)
- Market
- Private homes
- Year Complete
- 2015
- Works performed
- Architectural Design, Monolithic Block Construction
Project Overview
This project is more than just renovation — it’s a complete transformation of space, turning a dated structure into a warm, stylish home where every detail reflects the owner’s personality.
We managed the entire process — from dismantling the old structures to landscaping the surrounding area — to ensure a result that brings comfort and beauty into everyday life.
Cottage Renovation: A Step-by-Step Journey to Perfection
- Preparation & Demolition
We began with thorough site preparation, carefully dismantling outdated elements and clearing construction debris to create a clean slate for the transformation ahead. - Structural & Rough Construction Work
Next, we laid the foundation for the updated home: brickwork, floor screeding, wall plastering, and the installation of sound and thermal insulation. - Engineering Systems Installation
We ensured the reliable operation of all utilities, including electrical, plumbing, heating, ventilation, and low-voltage systems. - Interior & Exterior Finishing
We gave the house both functionality and visual appeal by applying a variety of materials to walls, floors, and ceilings, while also refreshing the exterior with façade work. - Designer Renovation & Interior Styling
A custom interior design brought everything together: we developed a unique concept, crafted bespoke furniture, and selected lighting and textiles to create a harmonious living environment. - Landscaping & Outdoor Works
To complete the transformation, we enhanced the outdoor area with landscaping, paved walkways, installed small architectural features, and created a cozy relaxation zone.
Project Highlights
A 360 m² private residence, where every square meter is thoughtfully designed and executed down to the finest detail.
-
Spacious parking area with a stylish yellow paving stone canopy.
-
Functional outbuildings, including a shed, a gazebo, and a neatly arranged firewood storage area.
-
A cozy terrace finished with durable decking boards for year-round enjoyment.
-
Elegant walkways and paving, laid with “Rome Sahara” and “Rome Super Toffee” tiles by ABW Superbruk, adding a refined touch to the outdoor space.
-
A decorative pond, bringing a sense of peace and harmony to the garden.
-
A children’s play area, filled with soft sea pebbles for added safety and fun.
-
Rock gardens and flower beds, filled with a variety of plants to create lush, picturesque corners throughout the yard.
-
A dry stream made of blooming plants that enhances the landscape with natural elegance.
-
An alpine hill with a cascading feature, complemented by a mix of coniferous and deciduous plants to create depth and year-round beauty.
We used only high-quality materials and modern technologies to create a home that will bring you joy for years to come. Our team of professionals brought your vision to life with care, dedication, and attention to every detail — crafting a space where everyone feels comfortable and at home.
360 m²
a home spacious enough for a large family or anyone who values freedom and comfort.
4х7 m²
an artificial pond that adds a sense of tranquility and harmony to the property.
100 m²
a spacious children’s playground where kids can play and grow in the fresh air.

